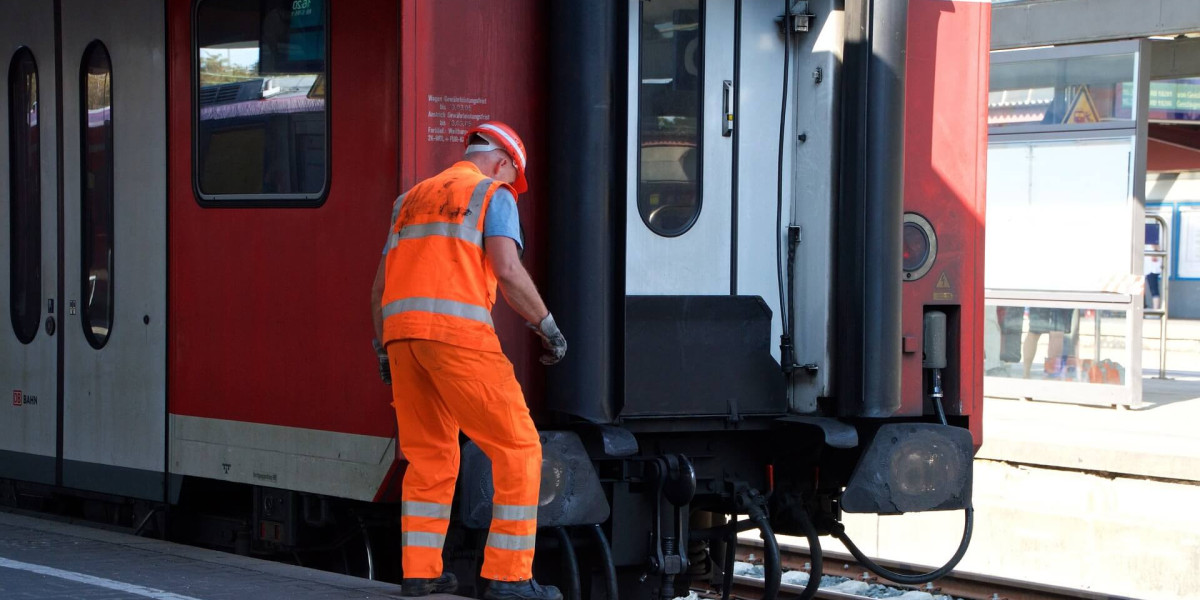Just collected the keys to your new 3-room BTO flat? Congratulations! While a 3-room BTO offers a cosy space perfect for singles, couples, or small families, it also comes with design challenges due to its compact layout.
The good news? With the right 3-room BTO renovation ideas and space-smart planning, you can maximise every inch of your home and turn it into a functional, beautiful sanctuary.
What’s a 3-Room BTO Flat?
A 3-room BTO (Build-To-Order) flat in Singapore typically features:
A living/dining area
2 bedrooms (1 is a master bedroom with attached bathroom)
A common bathroom
A kitchen and service yard
Average size: 60 – 65 sqm, which makes creative space planning essential during renovation.
Key Focus Areas for 3-Room BTO Renovation
1. Living Room & Dining Area
Go for an open-concept layout to combine living and dining into a spacious, multifunctional zone.
Use slim, wall-mounted TV consoles and low-profile sofas to keep the space light.
Consider custom-built benches or extendable dining tables that double up as storage.
2. Kitchen
Choose a galley kitchen layout for efficiency.
Opt for compact appliances and full-height cabinetry for storage.
Install glass partitions if you want to maintain separation without blocking natural light.
3. Bedrooms
In the master bedroom, use built-in wardrobes that stretch to the ceiling.
Consider a platform bed with hidden storage to reduce clutter.
Convert the second bedroom into a home office, walk-in wardrobe, or guest room depending on your lifestyle.
4. Bathrooms
Stick to light colours and large tiles for a spacious feel.
Install floating vanities and wall-mounted cabinets to maximise floor space.
Use glass shower screens to separate wet and dry areas neatly.
Smart Storage Solutions
Toe-kick drawers beneath kitchen cabinets
Built-in window seats with hidden storage
Wall-mounted foldable desks for WFH setups
Sliding doors to save swing space in tight areas
Popular Interior Design Styles for 3-Room BTOs
✅ Scandinavian
Bright, functional, and minimal – perfect for small spaces.
✅ Japandi
A soothing mix of Japanese simplicity and Scandinavian warmth.
✅ Modern Minimalist
Neutral tones, hidden storage, and a clutter-free aesthetic.
✅ Muji-Inspired
Clean lines, warm lighting, and natural wood textures.
How Much Does a 3-Room BTO Renovation Cost in Singapore?
Renovation costs vary based on scope, materials, and design complexity. Here's a general estimate:
| Type of Renovation | Cost (SGD) |
|---|---|
| Basic Design & Carpentry | $20,000 – $30,000 |
| Mid-Range Renovation | $30,000 – $40,000 |
| Premium Custom Renovation | $40,000 – $55,000+ |
? Tip: Always allocate an extra 10–15% as a contingency fund for unexpected costs.
Renovation Timeline for a 3-Room BTO
| Phase | Timeframe |
|---|---|
| Design Planning & 3D Renders | 2–4 weeks |
| HDB Permit Approvals | 1–2 weeks |
| Renovation Works | 6–8 weeks |
| Cleaning & Defect Rectification | 1 week |
Total Duration: Approximately 2–3 months
Must-Know HDB Renovation Guidelines
Hire HDB-licensed renovation contractors only.
Submit permit applications for hacking or tiling.
Work only during permitted hours (usually weekdays 9am–5pm).
Waterproofing works and hacking must follow HDB guidelines.
Your interior design firm or contractor should handle all the paperwork for you.
Tips to Stretch Your Budget
Choose vinyl flooring over tiles for cost savings and faster installation.
Reuse standard fittings provided by HDB (e.g., doors, sinks) where possible.
Prioritise high-impact areas like kitchen, bathrooms, and storage.
Consider modular furniture and pre-fabricated solutions.
Final Thoughts
A 3-room BTO renovation requires smart planning, a clear vision, and the right design partner. But once done right, it proves that small spaces can still be stylish, functional, and deeply personal.
Ready to transform your 3-room BTO flat? Work with an experienced interior design team that understands space planning, HDB regulations, and your lifestyle needs.








