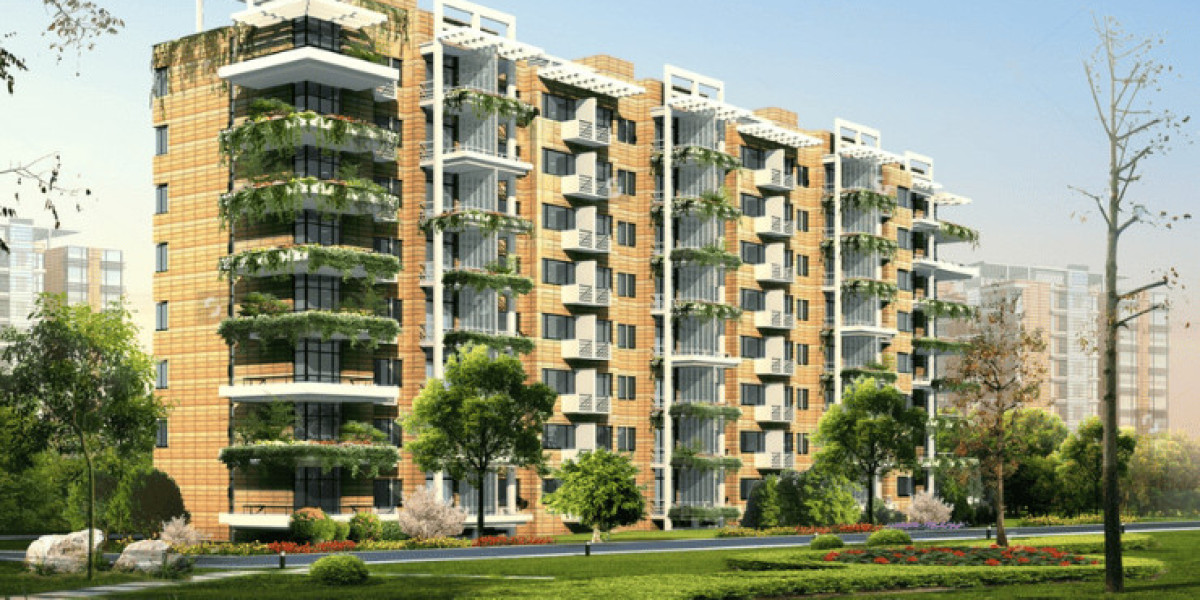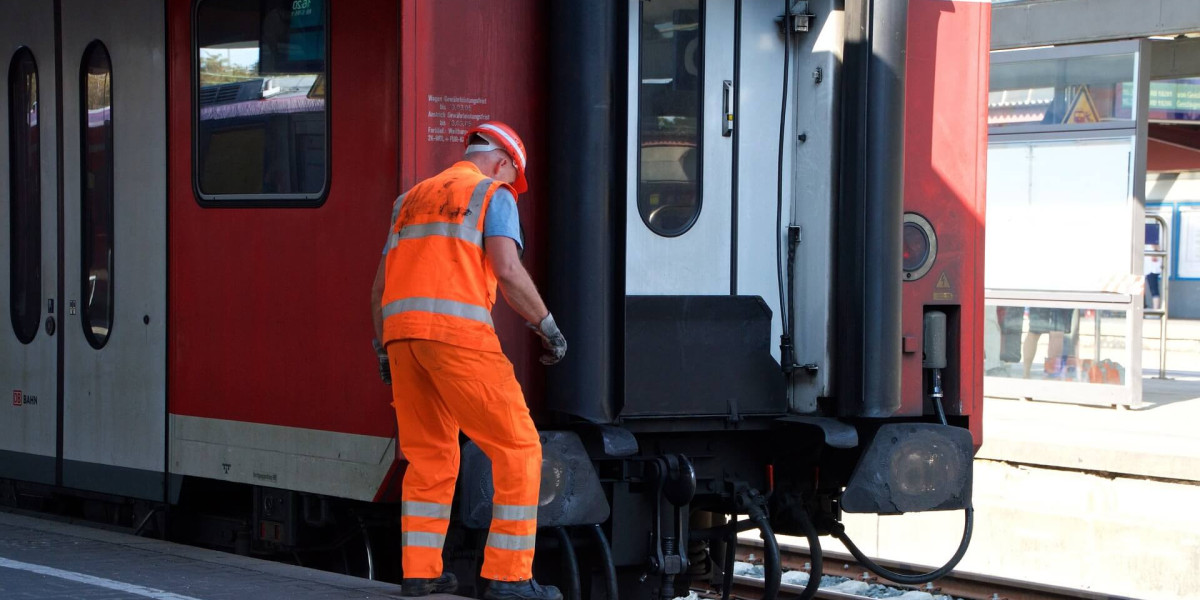In Dubai, where retail developments aim to combine luxury, experience, and convenience, commercial architectural scale models play a vital role during the design stage. These models are not just physical miniatures. They are planning tools that help architects, developers, and stakeholders understand how people will move through a retail space.
Optimizing retail foot traffic flow is crucial for customer experience, tenant performance, and operational efficiency. In the early design stages, scale models offer a clear, accurate, and collaborative method to test and refine pedestrian movement strategies.
Visualizing Spatial Layout and Circulation Paths
One of the primary advantages of using commercial architectural scale models Dubai is the ability to see the spatial layout in three dimensions. This includes entry points, central atriums, corridors, escalators, and connecting pathways. Unlike floor plans, physical models provide a bird’s-eye view of how these spaces interconnect.
Designers can visualize how shoppers will enter, explore, and exit a shopping center. It helps them identify areas that may become crowded, underutilized, or confusing. With this early insight, layout adjustments can be made to improve natural traffic flow.
Simulating User Behavior and Movement Patterns
Scale models in Dubai’s commercial design process allow developers to simulate shopper movement. Using colored markers or figurines, planners can represent different user types such as tourists, families, or business professionals. They can test how these groups will navigate the space.
For example, a model might reveal that families are more likely to linger near food courts or entertainment zones, while office workers may prefer quicker access to convenience retail. This simulation helps shape the positioning of anchor stores, service areas, and secondary outlets for balanced foot traffic.
Enhancing Entry and Exit Efficiency
Retail developments in Dubai often receive high volumes of visitors, especially during peak tourist seasons or events. Commercial architectural scale models help optimize how these crowds enter and exit the building. Designers can examine how different entrances align with parking lots, public transport, or pedestrian walkways. By identifying bottlenecks early, they can introduce larger doorways, direct access routes, or welcoming plazas. These changes reduce congestion and improve the flow from the street into the shopping experience.
Improving Store Visibility and Tenant Exposure
Retail tenants rely heavily on visibility to attract foot traffic. A scale model allows designers to check if certain units are likely to be overlooked. For example, corner shops, end units, or stores near escalators may experience more footfall. The model shows whether sightlines from key circulation paths support tenant exposure. If not, layouts can be revised to ensure a fairer distribution of traffic. This is particularly important for leasing strategies in Dubai’s competitive retail market.
Supporting Zoning of Retail Categories
In Dubai’s mixed-use developments, retail spaces often cater to a diverse range of customer interests. Luxury fashion, electronics, F&B, wellness, and entertainment zones are often grouped together. Commercial architectural scale models make it easier to visualize these zones and how they relate to each other. This zoning strategy influences shopper movement. If a retail zone is too isolated, it may suffer from reduced footfall. A scale model allows planners to reposition certain sections to encourage cross-traffic between zones, boosting the overall circulation and sales opportunities.
Testing Escalator and Elevator Placement
Vertical circulation in multi-level malls and commercial buildings is a key component of foot traffic design. Dubai’s commercial architectural scale models help test where escalators, elevators, and stairs should be placed to encourage upward and downward flow. Designers can visualize whether these vertical elements are accessible and visible from major retail pathways. This prevents dead-end zones on upper or lower levels and promotes even traffic across all floors.
Evaluating Public Gathering and Rest Zones
Retail environments must strike a balance between movement and rest. Shoppers need spaces to pause, socialize, or wait. Using a scale model, designers can evaluate where to place seating areas, fountains, atriums, and play zones. These spaces should not obstruct foot traffic but rather support the overall flow. The model helps identify natural breakpoints in the circulation pattern where rest areas make the most sense. This enhances customer comfort without interrupting movement.
Integrating Smart Wayfinding Strategies
Wayfinding is essential in large retail environments. Without clear directional flow, visitors may feel lost or frustrated. Scale models in Dubai assist in identifying visual anchors such as skylights, art installations, or digital signage points. These elements can serve as navigation cues within the shopping experience. The model helps designers align these wayfinding tools with movement logic, ensuring that shoppers are intuitively guided from one zone to the next.
Supporting Collaboration Between Designers and Stakeholders
Retail developments involve input from multiple professionals. Architects, branding consultants, leasing managers, and retail analysts all contribute to the design. A physical scale model becomes a shared reference point during meetings. It allows different teams to visualize the foot traffic plan together and offer informed feedback. This collaborative approach results in a more cohesive retail experience where layout decisions are based on real user flow considerations.
Enhancing Pre-Leasing and Marketing Strategies
Before a mall or commercial space is built, leasing teams must attract tenants. Commercial architectural scale models in Dubai serve as a powerful tool in this process. When prospective tenants see a physical model, they gain confidence in the design quality and customer movement strategy. They can assess their unit’s position in relation to high-traffic zones, rest areas, or anchor tenants. This visibility helps developers lease space more effectively and plan for balanced occupancy.
Conclusion
Commercial architectural scale models in Dubai do more than represent retail buildings. They are essential tools for optimizing foot traffic flow during the design phase. These models allow designers and stakeholders to visualize circulation paths, test behavioral patterns, and refine layout decisions.
In a competitive and experience-driven market like Dubai, ensuring a seamless shopping journey is critical. By using scale models early in the process, developers can build spaces that perform better for both tenants and customers.







